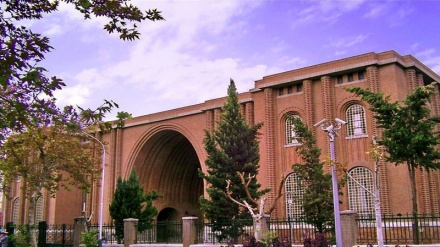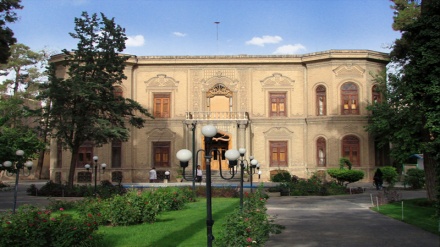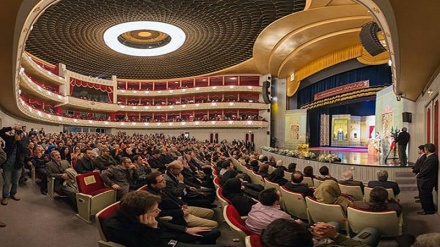Iran Your Attractive Destination (213)
Today, we become familiar with Moqaddam Museum in the city of Tehran.
Among the historical sites of Tehran, the historical homes are of especial importance. Although some of these historical homes are yet to be identified and registered among Iran’s national heritage, some others have been turned into famous museums in the Iranian capital city. Moqaddam’s house is one of them.
Moqaddam Museum of Tehran University, or shall we say Moqaddam’s house was one of the luxurious homes of the Qajarid era, which belonged to the former mayor of Tehran, Mohammad Taqi Khan Ehtesab Ul-Molk, concurrent with the rule of Qajarid King, Naser Ed-Din Shah. The son of the then Tehran mayor, Mohsen Moqaddam, upon the completion of his studies in painting, history of arts, and archeology, returned to Iran in the year 1936 AD in the company of his French wife, settling in his paternal house, which is the current site of Moqaddam Museum. Mohsen Moqaddam was one of the students of renowned Iranian painter, Kamal ul-Molk, and was among the first Iranian archeologists who attended historical sites. He was also one of the founders of Faculty of Arts of Tehran University and a distinguished professor of this university.
Mohsen Moqaddam, and his wife, Solma, who was one of the personnel of Iran’s national library and museum, in addition to carrying out academic activities, collected countless items and objects, in order to maintain and safeguard Iran’s cultural and historical heritage. Mohsen Moqaddam kept many valuable collected items in his paternal house, such as precious tiles, cut pieces of stone, a collection of fabrics, smoking pipes, ceramic items, glass, paintings, coins, rubberstamps, and historical documents.
One of the evident characteristic features of Moqaddam Museum is the relative harmony of its architecture with the historical items that are kept in this museum. An area, covering 2117 square meters, includes the outer and inner courtyards, and the janitors and servants section. Each of these courtyards is comprised of different parts.
The outer building which is situated in the southern corner of the outer courtyard is comprised of several parts.
The reception hall which is located in the southern side of the building was a workplace, a site for scientific activities, and a location for reception of guests. Currently, efforts have been made to showcase a number of the historical works and items of this museum in this reception hall. These items depict different cultures which existed in different historical phases. Items, such as ceramic dishes, stone-made tools, gunmetal items, glasses, rubberstamps, and metallic items are kept in this section.
Currently, the side chamber of the reception hall is used to introduce Mohsen Moqaddam and his scientific activities, within the framework of photos, and his personal items. Another part of this side chamber has been used to display wooden decorations, kitchen utensils, and old chests.
The workshop has in fact been the painting workshop of Mohsen Moqaddam, which has been constructed in the year 1958 AD. Currently, the said workshop has turned into a library and has been used for keeping Moqaddam’s books on archeology and arts.
The tower of this historical house was constructed in the year 1966 AD with the assistance of a student of Dr. Mohsen Moqaddam, Dr. Abul-Qasemi, in the form of European castles of the medieval times. Dr. Moqaddam intended to partly display Iran’s popular arts in this section.
On the northern corner of this tower, Dr. Moqaddam has constructed an iwan, which rests on several pillars and an arch. This iwan has been adorned with tiles belonging to Zandieh and Qajarid eras. It’s popularly known as Qajar Iwan. In the middle of this iwan, there is a pond, made of marble stones. The water of this pond poured into a swimming pool. This swimming pool is situated in the northern side of the outer courtyard. Its design has been copied from the design of the swimming pool of Al-Hamra Orchard in Spain.
In the northern corner of Moqaddam House, there is a greenhouse, adorned with old enameled tiles.
The inner and outer courtyards are separated from each other by a wall. This wall has been designed and constructed by Engineer Hushang Saihoun.
This building also maintains a basement. In the early days of construction of this basement, it was used as a bathroom. During Dr. Moqaddam’s lifetime, it turned into a warehouse. Currently, this basement has been reconstructed and renovated and is used as the treasury of historical items of this museum.
The winter hall is another interior section of this building, which has been decorated with valuable items, remaining from Zandieh and Qajarid eras, such as a shelf adorned with plasterworks, which belongs to Zandieh era. Currently, a number of items, belonging to Qajarid and Pahlavi eras are on public display in the winter hall.
The Janitors’ section is another part of this building, which was initially used as a kitchen and place of residence of servants and janitors. This part of the museum which is situated in its southeastern corner has been partly renovated and is currently used as the administration office of the museum. Several golden, valuable tiles can be found in this building, which are rather unique worldwide.
The fabrics collection of Dr. Moqaddam is also one of a kind. These valuable fabrics are not on public display.
In the year 1972 AD, Dr. Moqaddam handed over his paternal house with all of its valuable items to Tehran University’s Faculty of Arts and Archeology Group to assist research in the cultural domain, and later on endowed this historical house. Dr. Moqaddam passed away in the year 1987 AD. Following the death of his wife in the year 1990 AD, the custodianship of Moqaddam Museum was directly handed over to Tehran University. This museum was opened in August 2009, after the completion of its renovation.
MR/ME


