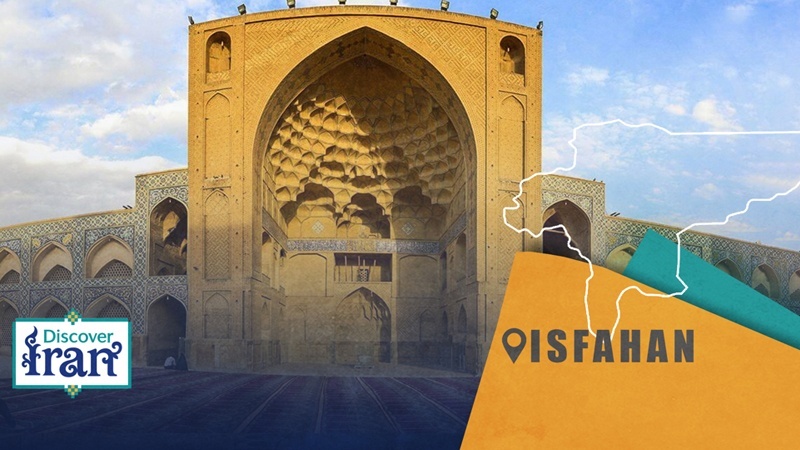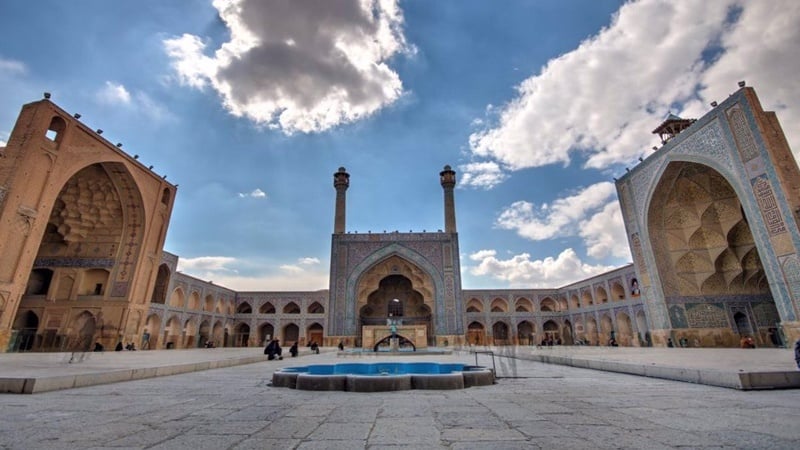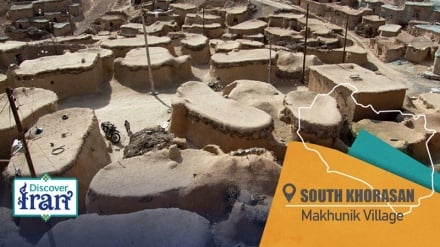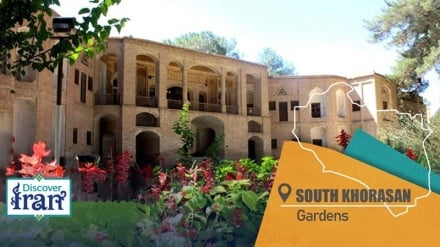Jameh Mosque of Isfahan — a living chronicle of faith and architecture
-

The Jameh Mosque of Isfahan
Pars Today - The Jameh Mosque of Isfahan stands as one of the most significant religious and architectural landmarks in Iran, encapsulating over a millennium of Islamic art, political history, and spiritual evolution.
The Jameh Mosque of Isfahan was built in the 8th century AD. According to Pars Today, citing Press TV, over the centuries, as the city expanded, the mosque evolved from a simple hypostyle structure into a magnificent complex with four iwans, which later became a model for Iranian mosque architecture.
The millennial evolution of the mosque
Initially, the mosque followed the Arab hypostyle model, featuring a rectangular prayer hall with rows of plastered columns supporting a flat roof, an open courtyard, and a single minaret.
It served as the focal point of Abbasid-period Isfahan, complete with a renowned library housing thousands of scholarly volumes.

The mosque’s grandeur was such that legendary historian ibn al-Athir described it as one of the largest and most beautiful of its time, until it was tragically burned down in 1121.
A major transformation in mosque architecture occurred during the Seljuk period (11th–12th centuries), after Isfahan was chosen as the capital in 1051. Two magnificent domes were constructed in the north and south of the mosque: the southern dome by Khawaja Nizam al-Mulk and the northern dome by Taj al-Mulk. The southern dome replaced the main mihrab and was built in the Sassanian chahartaq style. The northern dome, featuring geometric brickwork, a double-shell structure, and precise weight distribution, exemplified the sophistication of Seljuk architecture.
By the 1120s, the original hypostyle layout was replaced by a four-iwan plan. This design, with tall iwans on each side of the courtyard, connected interior and exterior spaces and shifted the focus of religious ceremonies to the central courtyard. This transformation became a lasting model for Iranian mosque architecture.
Role of later dynasties
During the Ilkhanid period, the western iwan was transformed into a hall with a magnificent plaster mihrab, built in 1310 by Vazir Mohammad Savi. Its inscriptions, written in beautiful Sols script, reference the twelve Shia Imams and a hadith from Imam Ali (PBUH).
In the late 14th century, the Muzaffarids added a small madrasa to the eastern side of the mosque, and a century later, the Timurids introduced polychrome tilework, transforming the Seljuk brick austerity into a vibrant display of color.
A 1447 dedication panel in the winter prayer hall, naming Sultan Mohammad Bahador, exemplifies this shift toward chromatic richness.
Before Shah Abbas I moved the capital to Isfahan in the 1590s, the Safavids added glazed tile decorations, muqarnas ornamentation, and slender minarets. Inscriptions from Shah Tahmasp I emphasized Shia beliefs. With the construction of the Imam Mosque at Naqsh-e Jahan Square, the city’s religious focus shifted, and the Jameh Mosque assumed a secondary status.
Legacy and architectural significance
The Congregational Mosque (Masjed e Jameh) is not merely a mosque but a living museum of Iranian architectural innovation. It covers approximately 17,000 square meters with a central courtyard of about 2,500 square meters.
Its layers of construction—from the 8th-century hypostyle foundations to the Seljuk domes, the Ilkhanid mihrab, and the Timurid tilework—illustrate the dynamic interplay of political power, artistic experimentation, and religious identity.
As one of the oldest congregational mosques in Iran, as well as one of the first that adapted the four-iwan courtyard layout, it influenced countless later structures, from the Blue Mosque of Tabriz to the Imam Mosque of Isfahan.
The mosque's double-layered ribbed domes introduced groundbreaking structural techniques that influenced architectural development across Western, Southern, and Central Asian regions.
Its UNESCO World Heritage status (since 2012) recognizes its unparalleled contribution to Islamic architecture, embodying the spiritual and artistic zenith of medieval Iran.
Today, the mosque remains a testament to Isfahan's historical role as a crossroads of culture, faith, and architectural genius—a monument where every brick tells a story of innovation, devotion, and timeless beauty.
Jameh Mosque of Isfahan
Its epigraphic program—featuring Qur'anic verses in angular Kufic and cursive scripts—further highlighted its artistic mastery.
The most revolutionary change, however, came in the 1120s, when the original hypostyle plan was replaced with a four-iwan courtyard design.
This new layout featured towering arched portals (iwans) on each side of the courtyard, integrating indoor and outdoor spaces while centering ritual focus on the open court.
This innovation became the definitive model for Iranian mosques, blending early Islamic and indigenous Iranian architectural traditions.
The mosque continued to evolve under subsequent dynasties, namely the Ilkhanids, Muzaffarids, Timurids and Safavids, each leaving its mark.


