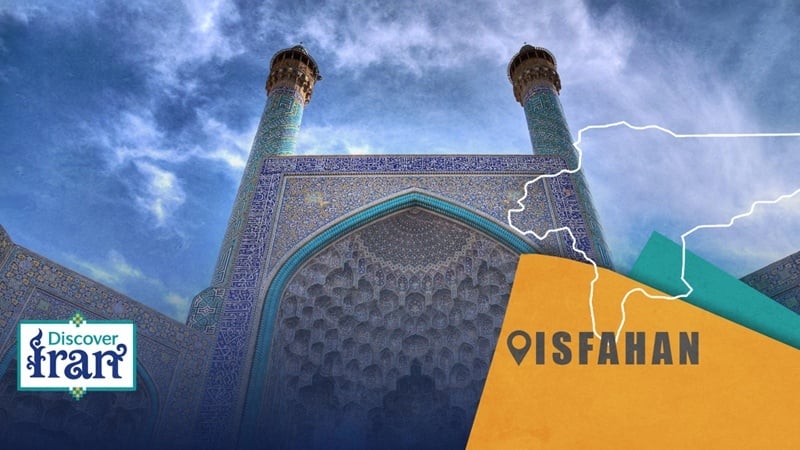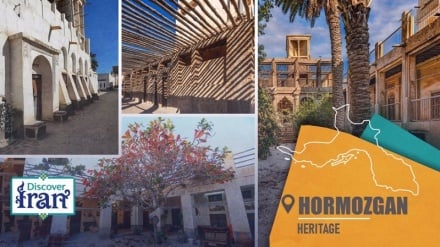Isfahan’s majestic minarets blend faith, artistry, and seismic resilience
-

Isfahan’s majestic minarets blend faith, artistry, and seismic resilience
Pars Today: Among historical structures, minarets rank alongside windcatchers (badgirs), towering portals (iwans), and city walls as the most architecturally unstable forms.
Centuries of experience with frequent earthquakes have led Iranian architects to avoid excessive heights, especially in the case of slender structures such as towers.
However, the city of Isfahan and its surroundings are located about a hundred kilometers from the nearest faults, the Zagros Reverse and Kashan faults, and have therefore historically been spared from catastrophic earthquakes.
The relatively seismically safe area compared to the rest of the country, which also includes parts of Yazd and Kerman provinces, has been conducive to the emergence of height record-breaking minarets here.
Throughout Iran, the centuries-old practice was to place bells under the roofs of these elements, which served as earthquake alarms.
Isfahan's record-breaking minarets
The tallest free-standing minarets in the city of Isfahan are the Ali minaret and the Sarban minaret, both 12th-century Seljuk towers, 48 meters high. Experts estimate that the tops have eroded over time and that they were originally taller, over 50 meters.
In the vicinity of Isfahan city, also significant are the Ziyar minaret with a height of 50 meters, also from the same stylistic period and century, and the Zayn al-Din minaret in Kashan from a century later, which was originally 47 meters high, but collapsed to 22 meters in 1923.
The minarets of the Imam Mosque in Isfahan city reach even higher, 52 meters, however, they are not freestanding but are placed on a monumental portal (iwan), as is the case with the minarets of the Congregational Mosque in Yazd, of the same height.
Other notable freestanding minarets in the city are the Ilkhanid Bagh-e Qushkhaneh minaret (38 meters) and the Seljuk Chehel Dokhtaran minaret (24 meters), and in the immediate vicinity of the city are the Rahrovan minaret (30 meters) and the Bersian minaret (34 meters), both from the Seljuk period.
Among the twin minarets placed on the iwan, as in the case of the Imam Mosque, renowned examples in the city are also the Safavid Chaharbagh Madrasa minarets (38 m), the Ilkhanid Dar al-Ziyafeh minarets (38 m), the Dardasht minarets, and the Safavid Congregational Mosque minarets.
Interestingly, some of the Safavid and Qajar mosques in Isfahan do not have classical minarets at all, including the Ali Qoli Agha, Hakim, Ilchi, Jarchi, Khan, Mesri, Mohammad Jafar Abadei, Rahim Khan, Red, Rukn al-Molk, Sarutaqi, and Sheikh Lotfollah mosques.
The record holders in Isfahan today are the southern twin minarets of the Imam Khomeini Mosalla (110 meters), as well as the second tallest in the country, after the minarets of the namesake mosalla in Tehran (135 meters).
National and regional comparison
The tallest minarets of Isfahan are potentially the tallest structures in pre-modern Iranian architecture, especially considering estimates that some of them were over 50 meters tall.
The Gonbad-e Qabus mausoleum tower in Golestan Province, often cited as the record holder or even as the tallest brick tower in the world, has a clear height of 52.07 m, not counting the artificial mound on which it is erected.
With such a height, the Gonbad-e Qabus brick tower is lower than the dome of the Imam Mosque (54 meters) and identical to its two-meter lower minarets, and it is possible that it was lower than the original Ali minaret and the Sarban minaret.
Due to seismic sensitivity, Iranian minarets are generally slightly lower than the tallest equivalents in neighboring regions, such as the Kutubiyya minaret in Maghreb (77 meters), the Qutb minaret in Delhi (72 meters), the Ottoman minarets of the Suleymaniye Mosque in Istanbul (76 meters), the Jam minaret in Afghanistan (65 meters), and the Kutlug Timur minaret in Central Asia (60 meters).
Iranian minarets typically feature small domed finials, contrasting sharply with the pointed spires characteristic of Ottoman-period Turkish stone and brick minarets.
Apart from the stylistic difference, the light conical tops built of timber give the latter additional height, sometimes up to 12 meters as in the case of the Suleymaniye Mosque, which is why the largest minarets of Isfahan are similar in cylindrical height to the famous Blue Mosque in Istanbul (64 m).
Ottoman minarets are thinner than their Iranian equivalents in Isfahan, while the latter again have a higher height-to-width ratio than the aforementioned Central Asian and South Asian minarets, all of which have a much wider base.
Renowned dancing minarets
Iranian architecture witnessed the emergence of "swaying" or "dancing minarets" in the early 14th century, a unique structural phenomenon from Isfahan province.
The original example at Imanshahr's Congregational Mosque has been lost to time, while the surviving pair at Isfahan's Monar Jonban Mosque now draws fascinated visitors.
These twin minarets stand as perfectly symmetrical yet structurally independent elements atop a portal (iwan) constructed from diverse materials.
Through precise proportional engineering, the minarets function as a unified system - when one is manually shaken, the vibration instantly transfers to its counterpart.
This innovative architectural technique migrated to India during the 15th century, evidenced by the still-standing minarets at Sidi Bashir Mosque in Ahmedabad city.
The Raj Bibi Mosque's similar minarets met destruction under British colonial rule, dismantled in a fruitless attempt to uncover hidden mechanisms behind their movement.
Technical features
The height-to-width ratio of Isfahan's minarets typically follows harmonic proportions based on Persian architectural treatises. Earthquake resistance was achieved through flexible brick masonry and tapered structural forms.
Many minarets have survived earthquakes thanks to their flexible construction and deep foundations. Some features hidden structural reinforcements like wooden tension rings within the masonry.
The minarets' structural cores often use a central column around which the staircase winds, creating remarkable stability. Many minarets contain internal staircases with precise mathematical calculations for step height and rotation.
The internal staircases often have precisely calculated riser heights for comfortable ascent to great heights. Some minarets feature innovative ventilation systems to prevent moisture damage in their stairwells.
The thickness of minaret walls decreases progressively with height to optimize structural performance. Some minarets contain small observation rooms at the top with panoramic views of the city.
Many minarets contain multiple balconies at different levels for various functions. Their acoustic properties were enhanced by the strategic placement of openings and hollow chambers.
Minaret construction techniques were passed down through generations of Iranian master builders (ostads). Some contain time capsules with coins and documents in their pinnacles.
Architectural features
Minarets served multiple functions including call to prayer, landmarks, watchtowers, and symbols of political power. They also served as important urban markers in Isfahan's cityscape, visible from great distances.
Minaret heights were carefully calculated to maintain visual harmony with their associated mosques and domes. Their orientation was carefully calculated to align with qibla direction and urban planning axes.
The two tallest and oldest freestanding minarets of Isfahan, Ali and Sarban, are cylindrical in shape and taper towards the top, featuring intricate brickwork patterns and Kufic inscriptions.
The Seljuk minarets showcase exquisite ornamental methods ranging from intricate hazarbaf (thousand-weave) brick interlacing to banna'i geometric arrangements and vibrant tile mosaics in later periods.
Structural stability merges with artistic expression through sophisticated brick coursing that forms elaborate geometric designs. Iranian mathematical precision governs the graceful tapering silhouettes of these towers.


